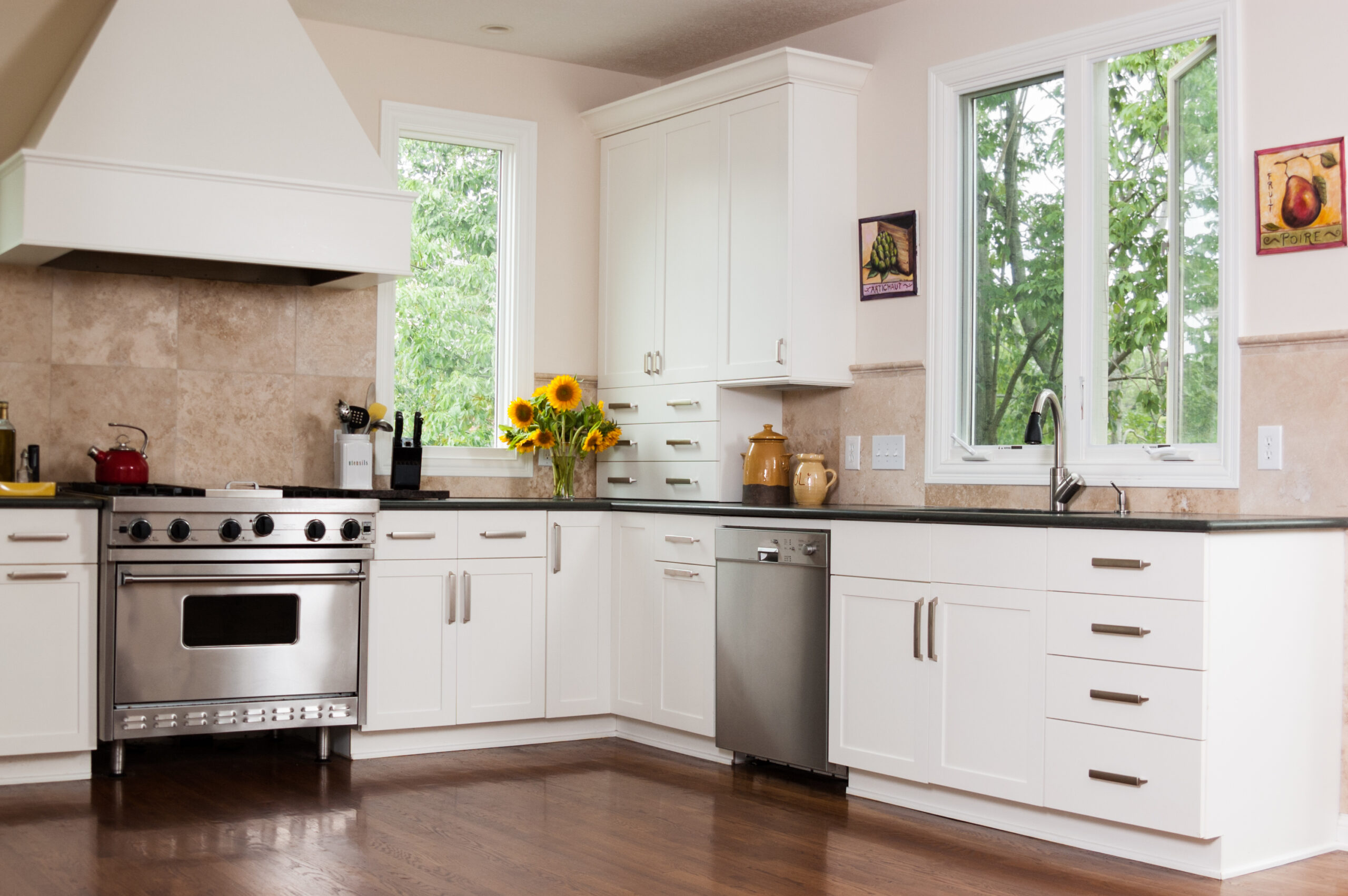
The layout of a kitchen plays a vital role in enhancing its functionality and aesthetics. Choosing the right kitchen layout can greatly impact the efficiency of meal preparation and overall workflow. In this article, explore the most popular kitchen layout types and their unique features.
Island Kitchen Layout
The island kitchen layout features a freestanding counter or island in the center of the kitchen. The island serves as a multifunctional space that can be used for various purposes. It provides an extra countertop area for food preparation, seating space for casual dining or socializing, and additional kitchen appliances or storage.
With an island in the center, the kitchen becomes easily accessible from all sides. This allows for smooth traffic flow and effortless movement between different areas of the kitchen.
Parallel Kitchen Layout
The parallel kitchen layout, also known as the galley kitchen, is characterized by two parallel countertops on opposite walls. This design optimizes space utilization by placing all the kitchen essentials along the two walls. It creates a functional work triangle between the sink, refrigerator, and stove, minimizing unnecessary movement and maximizing efficiency.
The galley kitchen layout is perfect for smaller kitchens, as it maximizes the available space.
Straight Kitchen Layout
The straight kitchen layout, also known as the one-wall kitchen, is a simple and linear design that arranges all the kitchen elements along a single wall. This layout is an excellent choice for small or narrow kitchen spaces where other layouts may not be feasible.
With all the kitchen elements along a single wall, the straight layout offers a straightforward workflow. It allows for easy access to the main work areas, such as the sink, stove, and refrigerator, without the need to navigate around obstacles.
L-Shape Kitchen Layout
The L-shaped kitchen layout features countertops and cabinets arranged in the shape of the letter L. This design effectively utilizes corner space, which is often underutilized in other designs. It allows for corner cabinets, lazy susans, or pull-out shelves, providing additional storage options.
With two adjacent countertops forming the L-shape, this layout offers a generous amount of workspace. It provides ample room for food preparation, cooking, and other kitchen tasks.
U-Shaped Kitchen Layout
The U-shaped kitchen layout is characterized by three adjacent walls of countertops and cabinets, forming a U-shape configuration. This design provides abundant storage options with cabinets and countertops along three walls. It allows for a significant amount of storage space, making it ideal for homeowners with extensive kitchenware or utensil collections.
The U-shape creates a compact work triangle between the sink, stove, and refrigerator.
Open Kitchen Layout
The open kitchen layout is a contemporary design that integrates the kitchen with the living or dining area, creating a seamless and interconnected space. This layout promotes social interaction by eliminating barriers between the kitchen and other living spaces. It allows for easy communication and engagement between people in different areas, making it ideal for hosting gatherings or entertaining guests.
By opening up the kitchen to adjacent rooms, the open layout maximizes the amount of natural light that enters the space. This creates a bright and inviting atmosphere, making the kitchen feel more spacious and welcoming.
Whether you prefer the elegance of an island layout, the efficiency of a parallel or galley layout, or the flexibility of an L-shape or U-shape design, AA Quality Construction can help bring your dream kitchen to life. With our expertise in kitchen renovations and commitment to delivering exceptional results, contacting us is the first step towards transforming your kitchen into a functional and beautiful space that will inspire your culinary adventures. Get in touch today.
